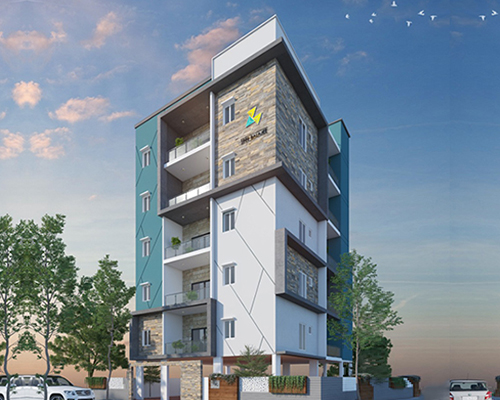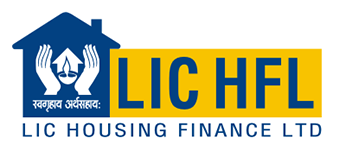Home >> Ongoing Projects >> Sree Balajee's Aadarsh Vilas

Year : 2022
No. of Flats : 5
Sq.ft : 10,250
Address : Seethammadhara, Visakhapatnam
Status : Ongoing
Sree Balajee's Aadarsh Vilas is a premium boutique styled apartment located in Seethammadhara, Visakhapatnam. The project offers luxurious 3-BHKs with well though floor plan to provide ample space, privacy, with great natural lighting and fresh atmosphere.
Foundation & Structure
RCC Framed structure designed to withstand wind and seismic loads.
Plastering
Cement mortar with 1:4 mix with waterproof mix smooth finish for internal walls and external walls with spongy finish.
Windows
UPVC Sliding with three track section with glass and mosquito mesh shutter.
Super Structure
9"/6" Thick mud bricks for external walls and 4" Thick mud bricks for internal walls.
Water Supply
Overhead tank for continuous water supply bore well connection & M.C.V drinking water through separate tanks. Underground water tank to store water from municipal water supplies. "Inkudugunta" for rain water harvesting will be provided.
Flooring
2'6" x 2"6" Vitrified tiles of standard make for living, dining, bedrooms, kitchen toilets, balconies and utilities: acid-resistant, anti-skid ceramic tiles of standard make.
Toilets
Wall mounted EWC, wash basin with CP fittings of standard make (Parryware slim/Jaquar/Hindware/Equivalent).
Doors
Main Entrance Door and Frame: Solid Teak wood with Teak veneer door.
Internal Doors and Frame: Teak wood frame and Flush door.
Bathrooms Door and Frame: WPVC Frame and Flush door.
Electrical
Standard copper wiring and modular type switches with all necessary MCB's with 0.5KW. Power outlets for mixer/grinder chimney & geysers in all bathrooms. Provision for cable TV will be provided in the living room.
Painting
External: Standard weather proof paint over a coat of primer for outer walls.
Internal: Smooth putty finish with interior primer and plastic emulsion paint.
Plumbing & Sanitary
Concealed CPVC Pipes for water lines and UPVC for drainage lines will be provided.
Elevator
6 Passenger lift will be provided of standard make (Johnson/Kone/Equivalent).
Everything was taken care of professionally by the team from start to finish, and the whole process seemed easier without any stress.
Ganesh. C
VizagI bought 3 BHK flat a month ago, Feeling Proud & Happy to own a property in a peaceful locality. Found the best Property in the City of Destiny. Amenities are fabulous. I would say the First choice for owning property in Vizag is " Sree Balajee Nirman."
Ch. Venugopal
VizagI recently bought one 3bhk flat in Sree Balajee Residency. Their features are mind-blowing. I didn't expect these many features for this amount and in this city.
Kumar. I
VizagI bought a flat in Sree Balajee Annapurna Residency. Worth every penny that I have spent. And especially their caring and their hospitality are very, very good.
Prasad. B
VizagVery professional company. I bought a flat in Allu Sree Balajee Residency. I didn't expect these many features for this amount and in this city.
Govardhan
VizagOne of the very few good contractors with excellent technical expertise and an experienced and dedicated leader.
Shankar Rao
VizagDoing good projects in Andhra Pradesh. The way they respond to the customer is excellent. We feel like sitting at home and talking to our own family members regarding the business and any purpose required, so I prefer Sree Balajee Nirman.
Ramalingeswar Rao
VizagOne of the leading construction companies of Andhra Pradesh. We are well managed with very courteous and disciplined staff. I prefer Sree Balajee Nirman.
Eshwar Rao
VizagThe team members are very professional in their approach. Sree Balajee Nirman is One of the best construction companies in Vizag.
Bhaskar. A
VizagWe have purchased an apartment in ARK Paradise. Excellent construction by Sree Balajee Nirman. Worth it.
Satya Bharath
VizagI bought a Flat in Akshaja constructed by Sree Balajee Nirman at MVP. Hi-end amenities with good parking facility. The team was very polite.
Rajesh Tripuarana
VizagI bought 3 BHK flat in Sree Balajee Gopi Residency at CBM compound. It is worth every penny that I have spent. Their caring nature and construction are good. I recommend these people.
Sampath
VizagVery professional construction company. I bought a flat in Akshaja towers, MVP double road. Amenities are superb!
Manoranjan Kumar
VizagSree Balaji Nirman is an excellent construction company. I booked a flat in Laxmi Nivasam. People are very polite and knowledgeable.
Rama Rao. K
VizagI booked a flat at Lakshmi Nivasam, Murali Nagar. I am surprised to look at the construction-best features and amenities. I am very proud to buy a flat in Sree Balajee Nirman.
Tulasi Ram
VizagWe wanted to express our appreciation for the excellent constructions services provided by the Sree Balajee. The project was highly successful, and my family members were also satisfied.
Rongali Srinivas
VizagIt has been an absolute pleasure to have a flat in Vijayajyothi Arcade at Visalakshi Nagar. Quality construction. Thank you Sree Balajee Nirman.
Rajesh Tripathi
VizagWe appreciate the professionalism, sensitivity to our needs, and desire to achieve projects on time and within budget.
Srinivas
Vizag1990
Year Established
35+
Projects Completed
9,86,400
Total Area Build in Sq.ft




